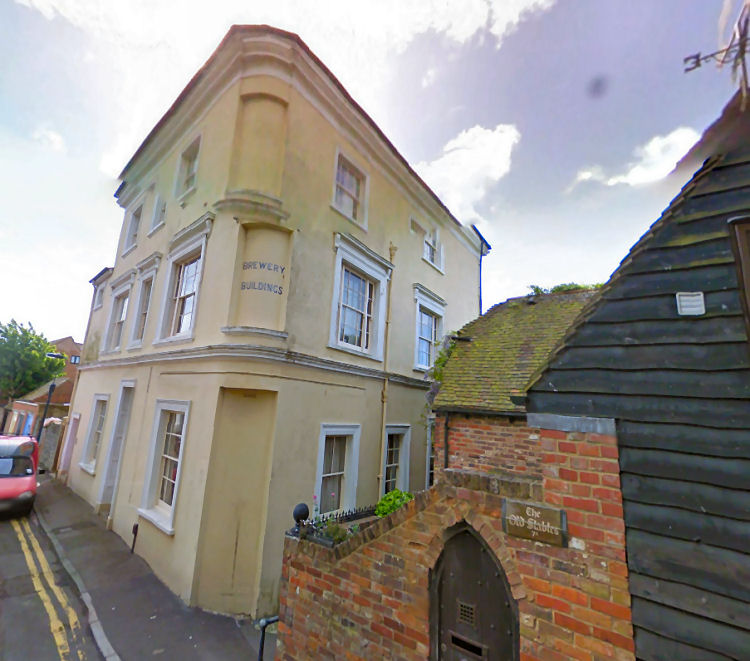|
Prince of Prussia in Hythe.
In the middle of the nineteenth century there was an alehouse somewhere in Hythe called the
“Prince of Prussia” whose landlord Mr Wraight was involved in a court
case in 1868.
In fact, this “lost” alehouse, or rather beer then public house was
located on the south side of Bartholomew Street in the large property
now named “Brewery Buildings” on the north eastern corner of Three Posts
Lane behind the original lower building on the High Street, where Sir
Edward Pettit the inventor of the marine screw propeller was born in
1808. The ledge forming the boundary between the properties is thought
to have been the old sea wall. The public passageway up Three Posts Lane
which links the street had an important role in the life of the beer and
public house.
It operated as such from at least 1859 up to the 1891 census when the
site is first recorded as “Brewery Buildings”; the property is now Grade
II Listed being described as:-
‘Circa 1840. 3 storeys rendered. Wide moulded cornice. 3 sashes with
Italianate architraves and console brackets. The ground floor has 2
door-cases set in moulded architraves with panelled doors. Rounded corner
with 3 sashes on the side elevation’
Up to the mid-1800s, Bartholomew Street was known as the ‘back road’ and
Duck Lane although its western section, called Elm Terrace until into
the 1900s, from Upper Malthouse Hill was apparently once a main route
into the Town for the original deeds of an old cottage on the north side
described it as being on the ‘Kings Highway’.
A document in the Hythe Town archives reveals that the ‘good Basement’
played as important part in the life of the beer house when it is
reported that on 20th January, 1859:-
‘Mr Carl Steinbeck (or Charles Steinbach?) the tenant of the "Prince of
Prussia" Beerhouse attended (the Commissioners of Pavements) and applied
to be allowed to use the hatch way opening on the footpath (Three Posts
Lane), and leading to Bartholomew Street. When it was resolved that he
be allowed to use it for the present, the Commissioners reserved the
right of withdrawing permission by giving one months notice of any
complaint being made or their finding any inconvenience to result from
it’.
This application may have been made at the time the ‘Prince of Prussia’
began trading. The hatchway remains today and opens into a large
basement room with a central fireplace and evidence of a wooden floor,
where it is said, pub skittles were played; being 30x15 feet it is
certainly big enough! Beer barrels could be stored in adjacent basement
rooms all of which have ‘regular’ height ceilings. The basement is built
into the natural slope and can be reached either from Three Posts Lane
through a gate and passage under the rear of the property where it
adjoins ‘Studio Cottage’ or down steps from the small garden on the east
of the building.
Two doors lead off the passage into the basement rooms which have many
original features including a fireplace cooking range; the bottom
section of the original staircase up to the main hallway, and
white-washed ragstone walls with two bricked-up areas below Bartholomew
Street, one apparently a later (coal) delivery point, the other, as
legend has it, the start of a smugglers tunnel.
Originally, ‘Brewery Buildings’ had internal stairs for the common stair
on the east side was erected much later, probably in the late 1920s.
This ‘new’ stairway building extension has a smaller door-case, but with
replicated exterior mouldings, and was clearly missed when the building
was Listed. The stairway provides a separate entrance to the top (No. 5)
and the first (No.5a) floor flats; the original entrance then became
that of No.7. That door-case is nearly 10 feet high and 4 feet wide, the
present door being over 7 feet high! Perhaps such a height was to
accommodate the Victorian soldier’s tall helmets or busbies and the then
fashionable coiffure of the ladies who would have visited for the dances
held, it is said, on the first floor, which like the ground has a
central fireplace and high ceilings.
As a small boy I lived for a number of years in No.7 and can remember
there was a replacement area in the wooden floor which could have once
been the access to the basement.
I also remember the basement rooms, reached from steps in the garden and
a gate into the passage-way down the Three Posts Lane.
By Pedroblanc.
|
